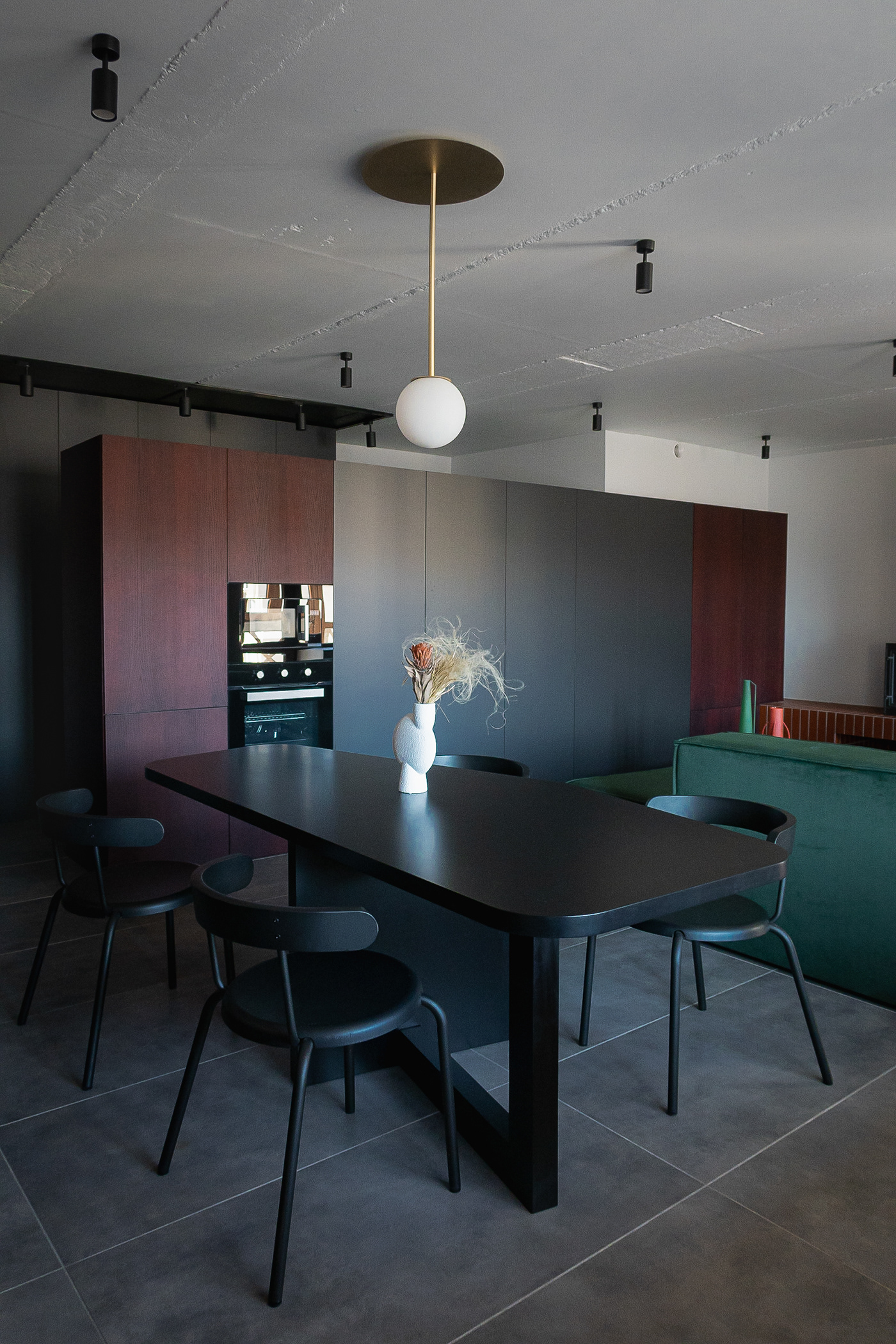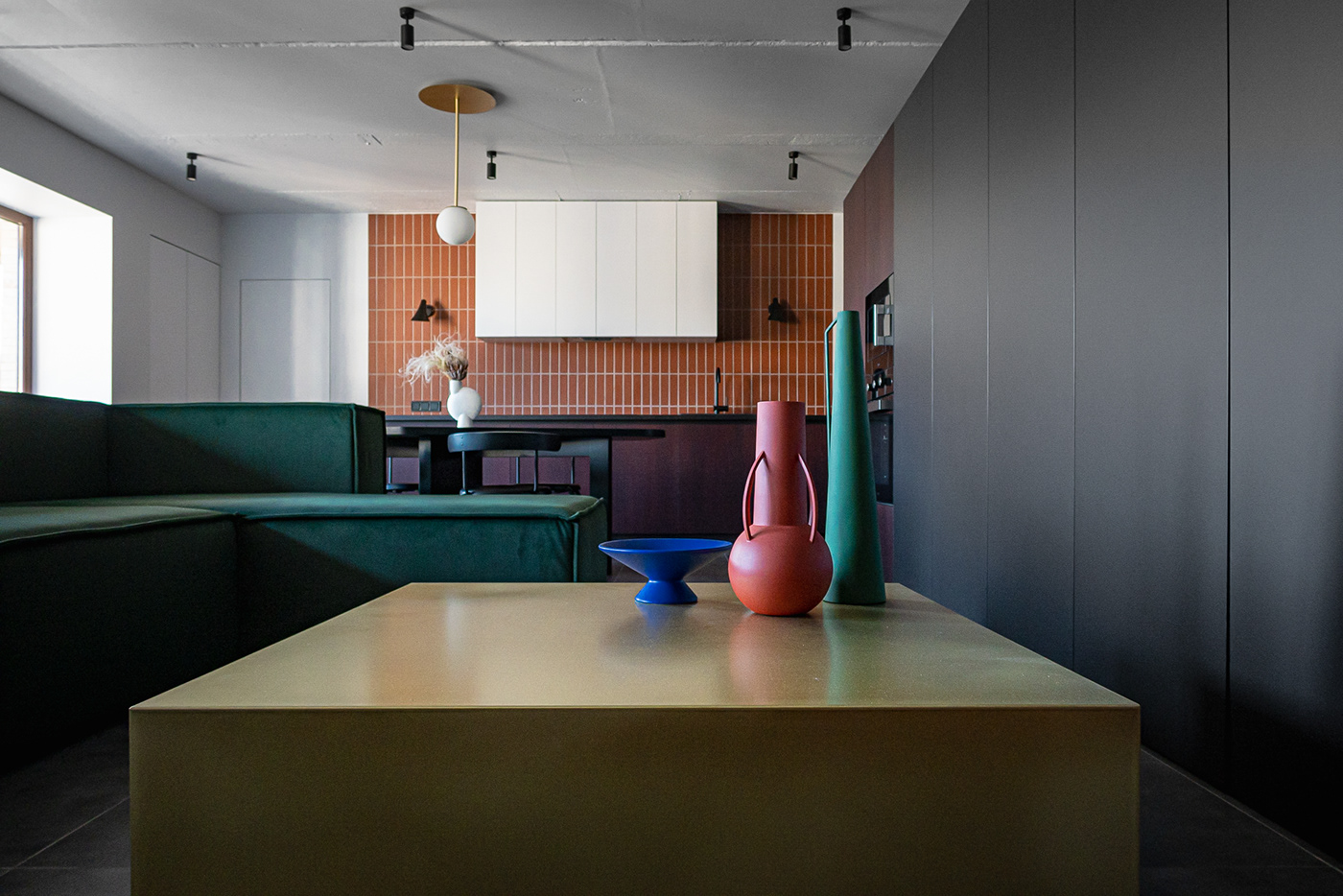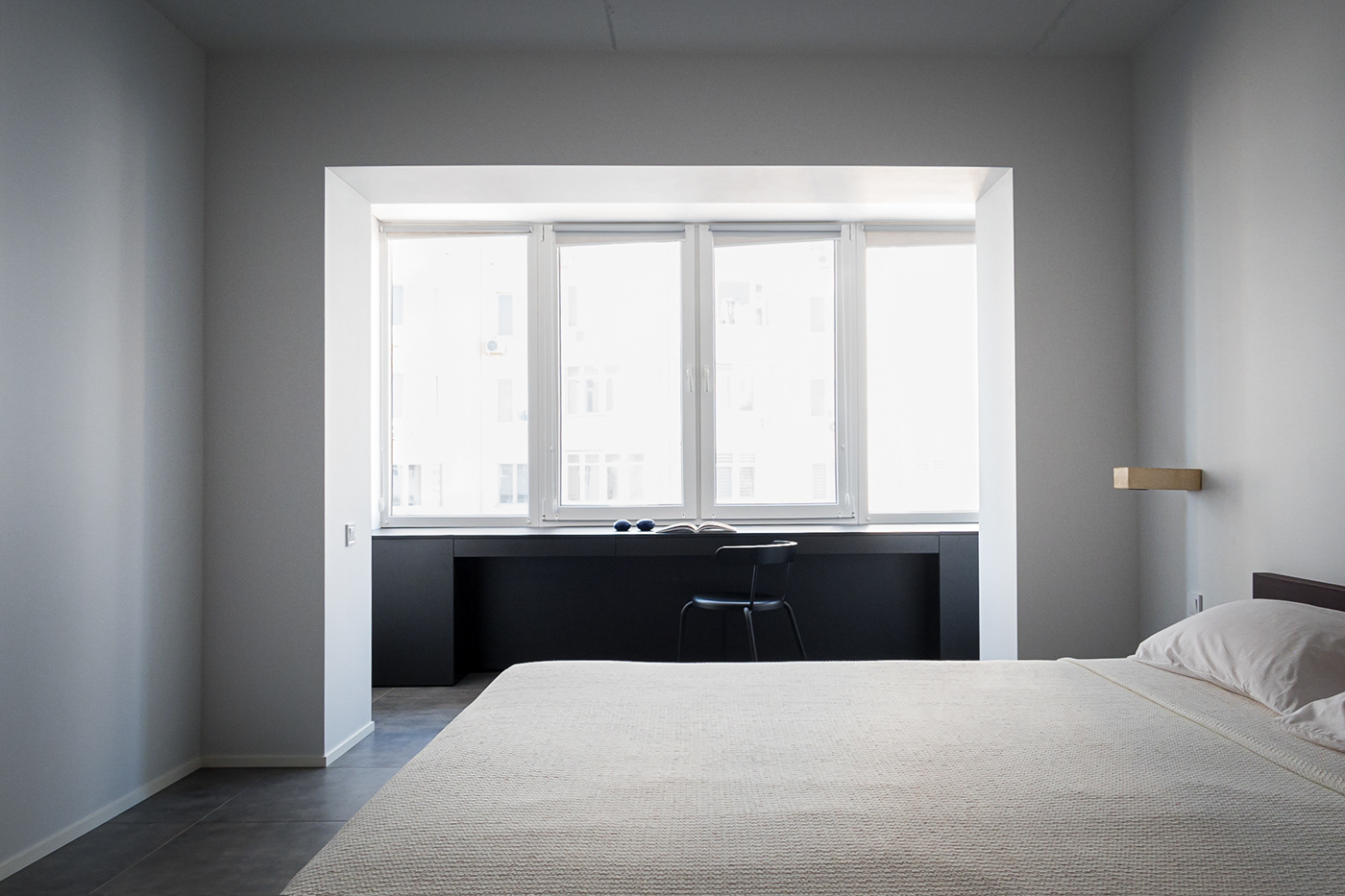appartement 274

This project is presented as one of two residential apartments, united by a common entrance group and designed for long-term rentals. Its location on the technical floor of the apartment complex is reflected in its non-standard height of 252 cm. On 115 square meters of the original premises, the facade walls have been rebuilt, windows have been replaced and engineering communications have been brought in.
The concept of the style of the apartment was formatted based on the context of the technical floor. We aimed to create a strict geometric basis, combining it with bright elements of furniture and textures of natural materials of warm shades.

The planning of the apartment is divided into 2 blocks:
The right block - in the form of an elongated rectangle, has 3 windows on the length of the side. This allowed us to arrange an additional living room. It is adjacent to the bathroom near the entrance group. The main part of it we divided it into the areas of the dressing room, kitchen-dining room and living room.
The left block of the planning was used for the private area. The master bedroom and bathroom were placed in it.

We separated the public areas with a partition of cabinet furniture. For visual perception of the height of space, the partition is aligned with the height of the doors. The partition carries several functions:
On the living room side, the adjacent part to the fireplace area serves as storage and additionally plane for TV. From the corridor it performs the function of a wardrobe and ends with a block of built-in appliances in the kitchen area.


We have selected the built-in model of the fireplace, its body seemed aesthetic to us, the detail of the cast iron body elements brightly stands out against the white wall and minimalist podium on which it is installed. The composition of the podium was supported by a cube-shaped sofa and a brass coffee table, costume made.

The area of the fireplace and dining room and selected pendant lamps made of brass. The table is made of solid and MDF on an individual sketch. Kitchen furniture is partially finished wood veneer, repeated in other furniture sets. The toning varnish veneer is adapted to the color clinker, which is decorated with floor elements, walls and the design of the podium under the fireplace.



The main lighting items, electrical fittings and kitchen fittings are selected in a black matt finish. The kitchen area of the worktop is decorated with clinker tiles of warm brick color, the geometric vertical rhythm marks out other geometric compositions of space.





We had a limited budget for the implementation of the project. Most of the expenditure was spent in the cabinet furniture. We have combined the basic principle of painted walls/ceilings and tiling of the whole floor with fireclay brick in the master block.

The main space of the private area of the apartment is reserved for a bedroom with a large window. In the aisle of the bedroom there is a dressing area. The bathroom, consisting of two zones, was separated with a partition of fireclay brick.



In the context of the overall style of the apartment, the private area wanted to create an even more minimalist. They developed the furniture composition of the bed and the window under the table in an elongated rectangular proportion, which is determined by the shape of the fireclay brick.

We didn’t want to divide space into partitions, so we decided to split the bathroom into open and closed areas. Customers did not mind leaving the bathroom and washbasin areas open, hiding the toilet area behind a sliding partition in the back of the master block.

The warm shade of brick and the dynamics of shadows in the perforation of the partition, give a softening effect to the overall minimalist environment of the master block. All items of plumbing and accessories in the bathroom are selected and made black matt, as in the kitchen. This accentuates the contrast in the warm tones of fireclay brick.



According to the same principle of common material and proportion, it was decided not to pick up ready-made items of light of the sleeping area. We created a brick wall lights, fixing it on the wall with a hidden console. The task was not easy, but with a third attempt we managed to solve this task.



The overlapping of the technical floor is made of hollow slabs and is filled with monolithic reinforced concrete in some sections. This gives a heterogeneous texture of the ceiling of the apartment, we decided not to align the ceiling plane, thereby lowering the overall height of the room. We painted all the ceilings with white paint and highlighted the ceiling corridor area with black paint on the boundary of the ceiling track lighting system.

In the far part of the main residential block we managed to place an additional room. Despite its compactness, the functionality of the three zones, allows it to be used as a children’s bedroom, either a study or an additional bedroom for guests. The minimalist composition of the cabinet furniture is lost in the background of the white walls and the ceiling, leaving space for the single piece of furniture - the sofa/bed IKEA FLUBETTO

The guest bathroom is very limited. We have integrated the same materials that are used in the public area. The basin niche is made of cabinet furniture finished with the same veneer as the kitchen furniture. The shower tray and the floor are finished with clinker.





